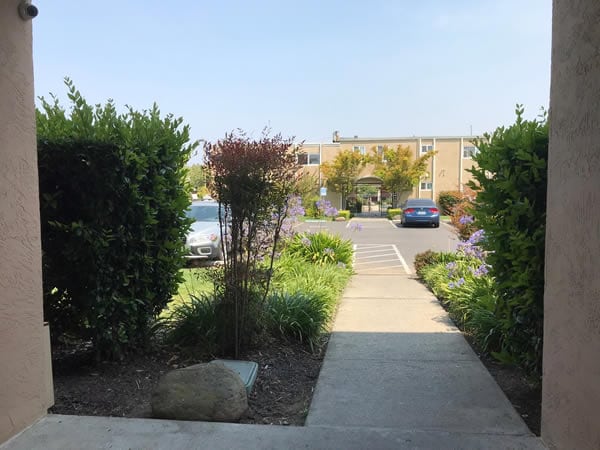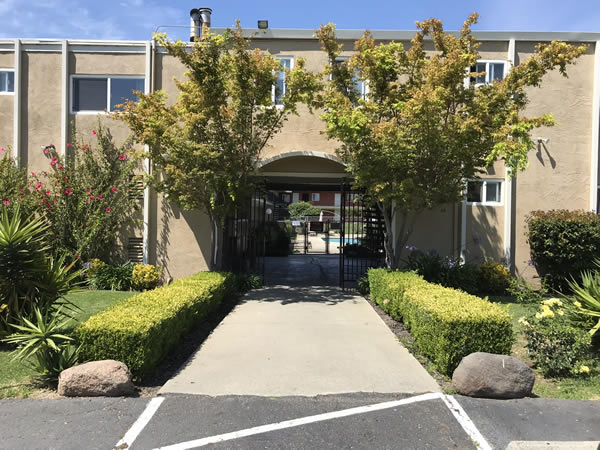Building Floorplan
Alameda Park Apartments is a two-building community. Building A faces Buena Vista Ave., and Building B is behind it, backed by a neighborhood park.
Building B, 549 Buena Vista Ave.
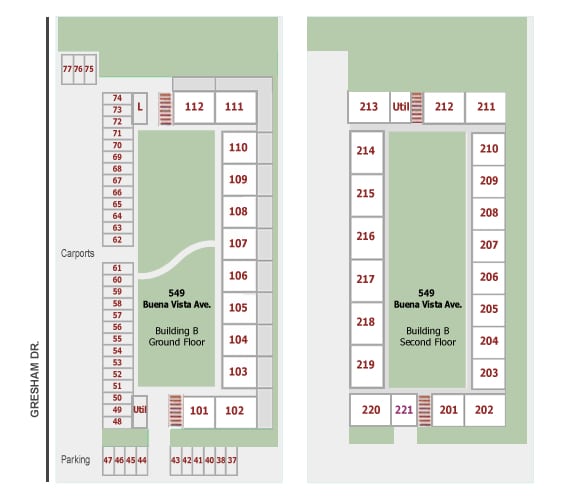
Building A, 547 Buena Vista Ave.
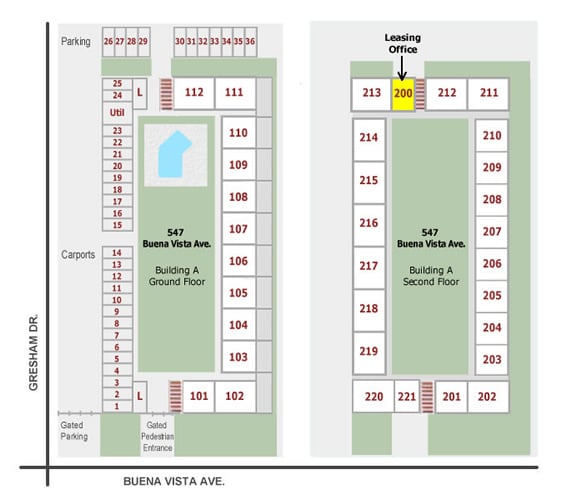
Apartment Floorplans
Usable Space
These floorplans show the usable floor space in our apartments. Many rentals are advertised by square footage, so if you are comparing the square footage of apartments it helps to know how it’s being calculated. Usually that measurement includes the space occupied by external and internal walls. Often it also includes the apartment’s share of the building’s common space and walkways.
“Usable floor space,” counting only the interior measurements of your rooms and not including closets or storage, is a more practical measurement for planning how you will place your furniture and use your personal space.
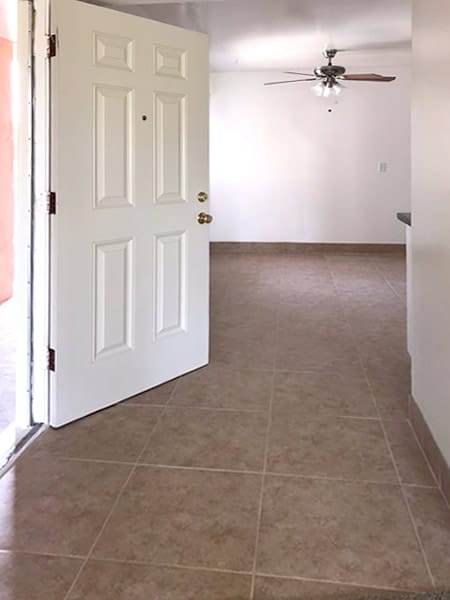
1 Bedroom Ground Floor
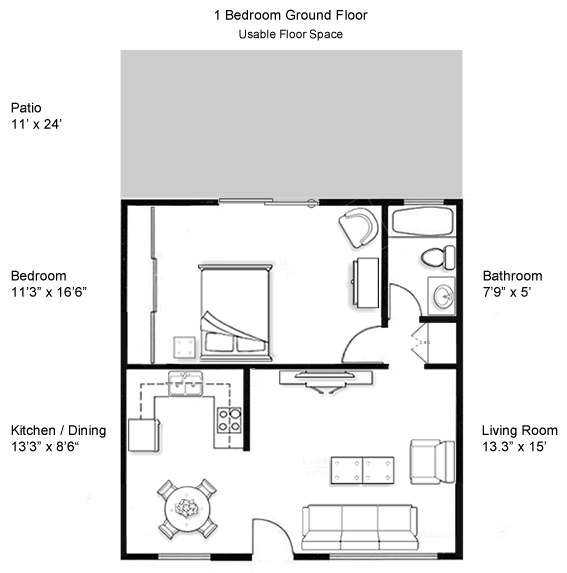
1 Bedroom Second Floor
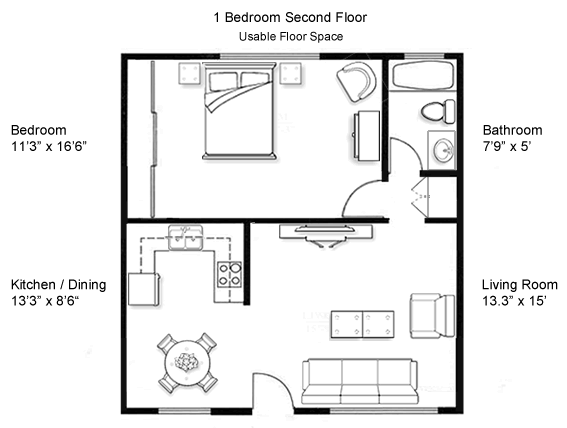
2 Bedroom Ground Floor

2 Bedroom Second Floor



